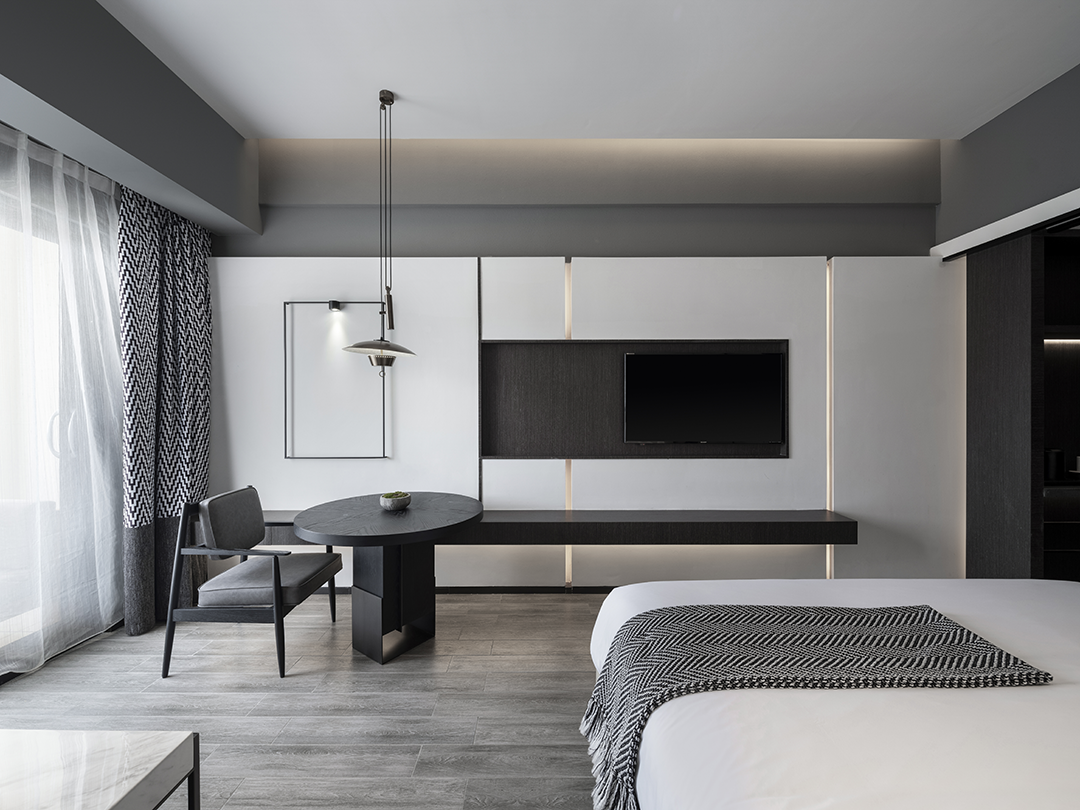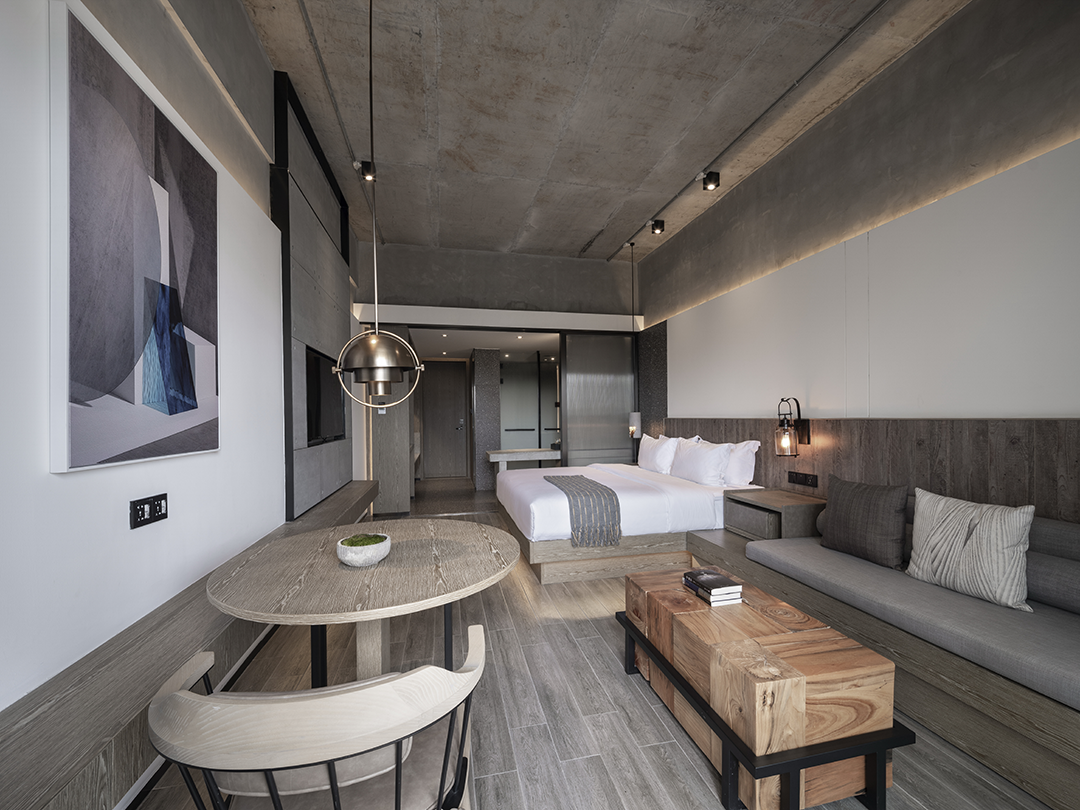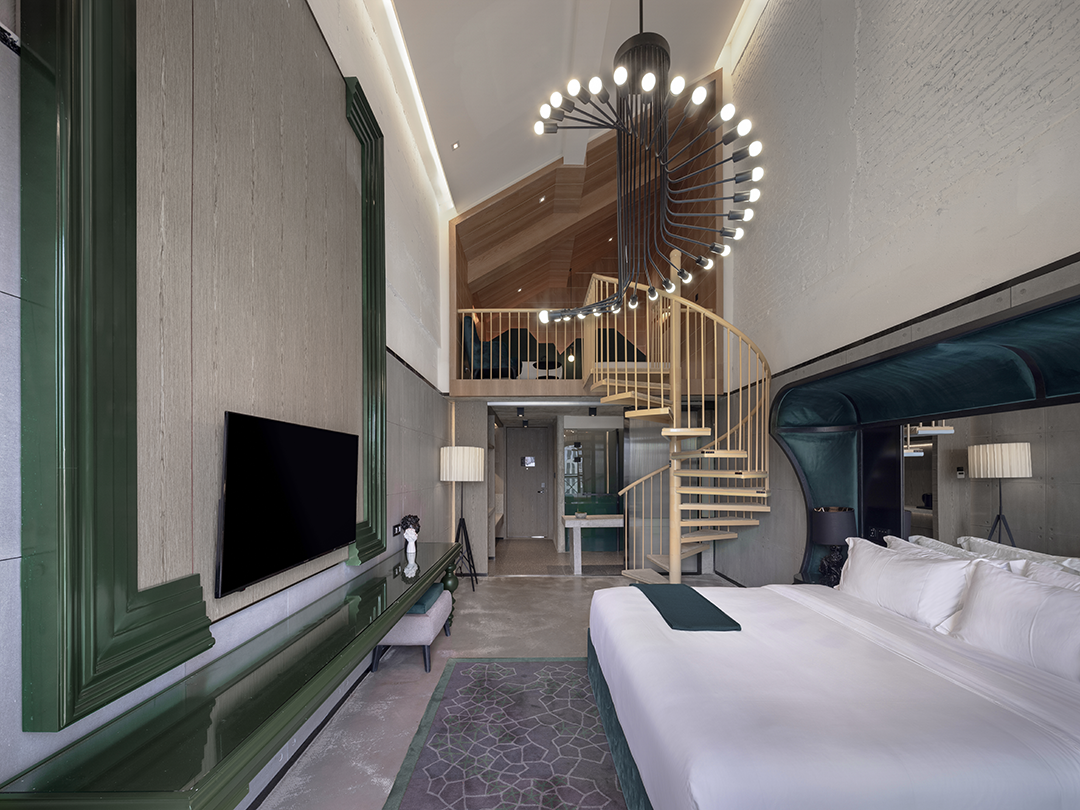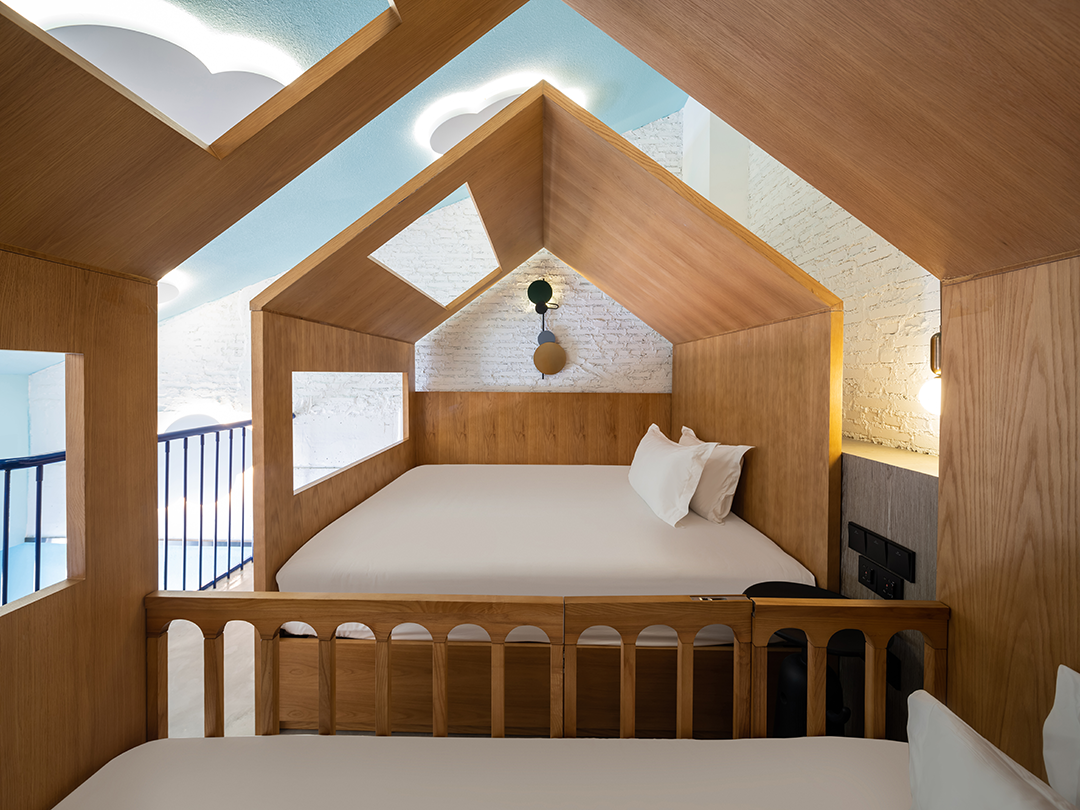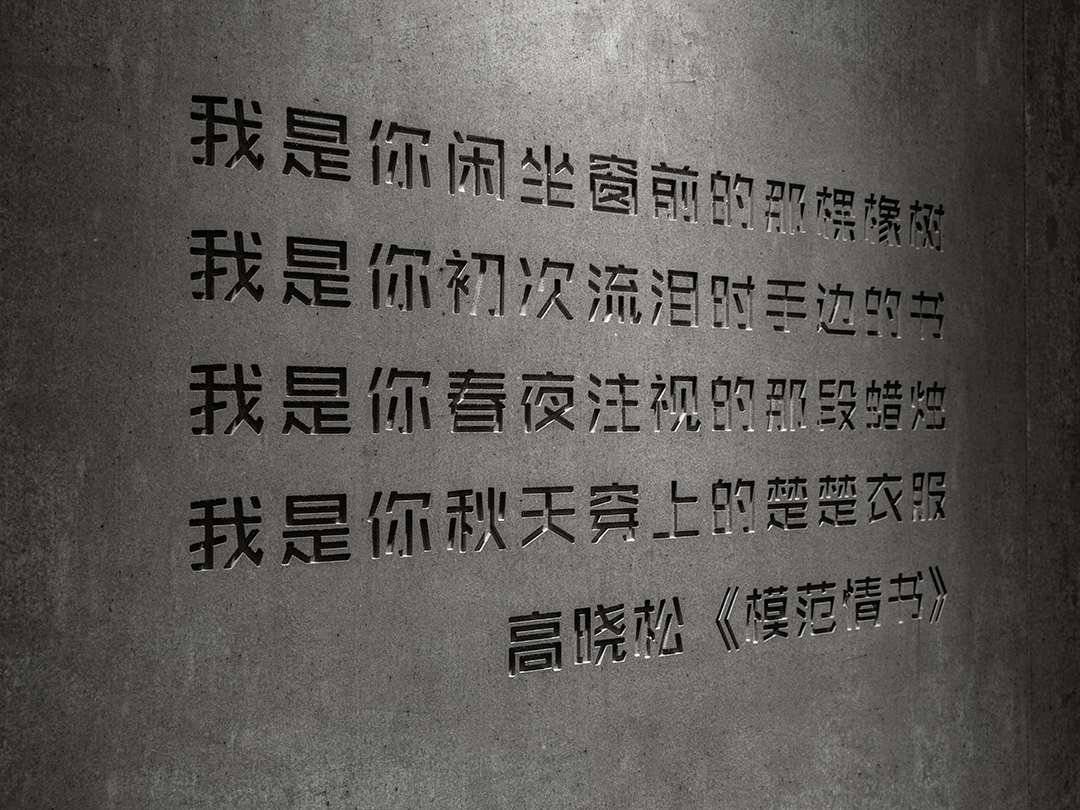南夏艺术酒店
LA HILL HOTEL
肌理之美·南夏艺术酒店
The Beauty of Texture ·La Hill Hotel
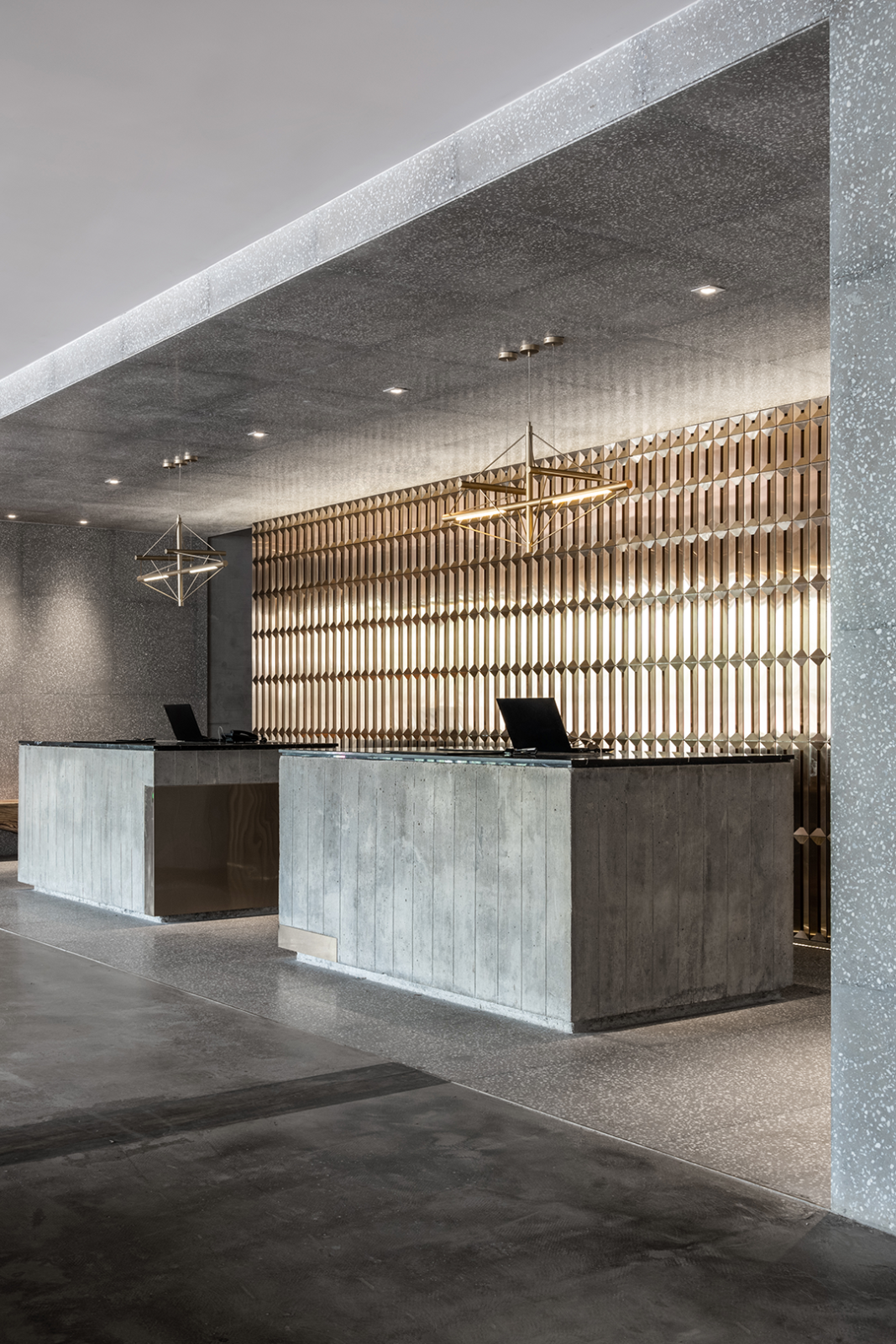
酒店创始人联合NBD团队,倾力打造现代工业与艺术气息结合的度假酒店,希望从更高维度与人的精神世界产生链接,用蕴含创造力的设计激发空间的原始调性和构建故事场域。
The founders of the hotel have joined hands with the team of Nothing But Design to develop a resort hotel that integrates modern industry and art with great efforts, in the hope of creating a link with the spiritual world of people from a higher dimension, to inspire the original tone of the space and construct the story field with the design that embodies creativity.
设计不局限于某种固定的风格标签,延续无非设计一贯的理念:致力于探索空间的更多可能性,为人们带来超凡的空间感知与愉悦体验。
The design is not restricted to a certain fixed style label, but rather extends the consistent philosophy of Wowfeel Design: devoted itself to exploiting more possibilities of space, and to delivering extraordinary spatial perception and delightful experience to people.

有别于大自然亚热带风光的明亮热闹,从酒店入口进入大堂的瞬间,便完成了室内外场景转换。天花保留部分裸露的钢筋混泥土梁,质朴的肌理材质与入口迎接客人的主题雕塑形成鲜明对比,这便是第一个艺术信号,像是沉浸于原始静谧的空间场域,更多强烈的心理暗示是来自于暗调散发出的空间情绪,引发好奇观望,平静接受,心绪逐渐松弛。
In contrast to the brilliant and bustling nature of the subtropical scenery, the moment you enter the lobby from the entrance of the hotel, the indoor-outdoor scene is transformed. The ceiling preserves part of the exposed steel and concrete beams, with rustic texture material contrasting with the theme sculpture greeting guests at the entrance. This is exactly the first artistic signal, which appears to be an immersion in the primitive and tranquil spatial field, with more intense psychological suggestion derived from the spatial emotions emanating from the dark tones, thereby provoking curious observation, calm acceptance and progressive relaxation of the mind.
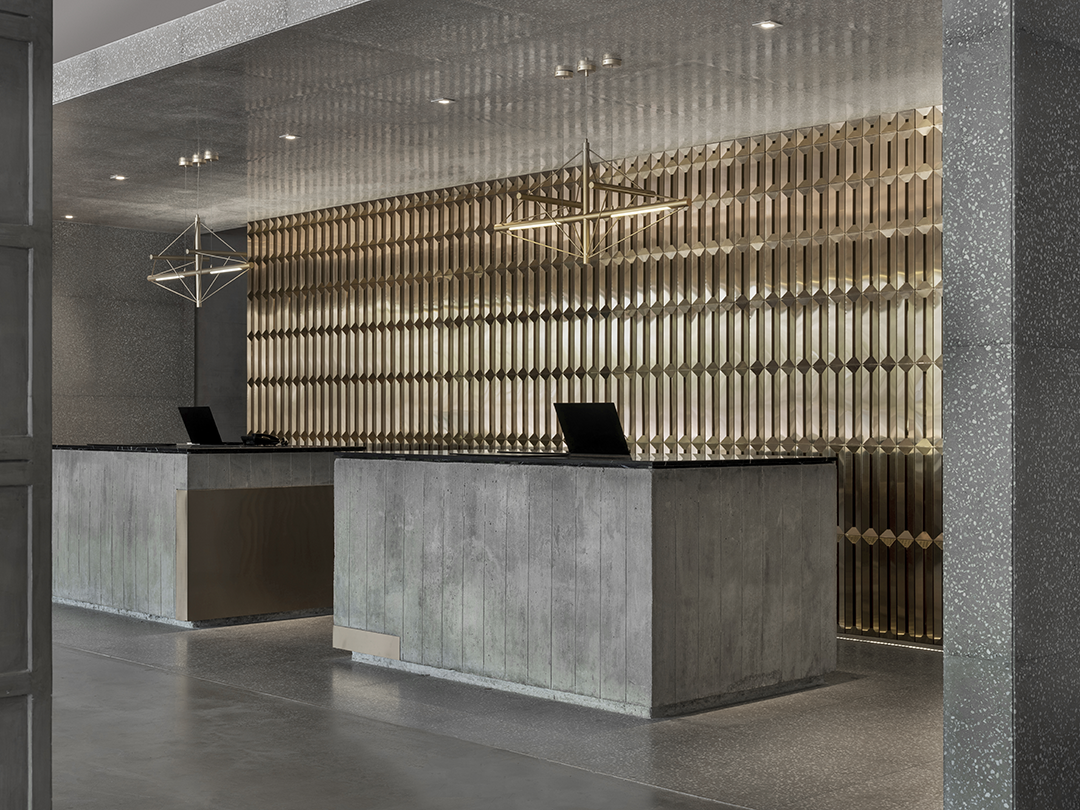
设计打破传统平面布局,在开放式大堂空间中置入数个方盒体块,形成独立嵌套的结构,重构立体空间。基于功能需求,由盒子划分出接待前台,书吧,咖啡吧,茶室,儿童活动室等功能区域。围而不合,巧妙平衡了开放性和私密性,各空间之间形成既独立又相关的多重关系,多元化场景模式于此有序展开,可静可闹,随心转化。
The design has shattered the traditional flat layout by placing a number of square boxes in the open lobby space, which forms an independent nested structure, and reconstructs the three-dimensional space. On the basis of functional requirements, the boxes separate the reception desk, book bar, coffee bar, tea room, children’s activity room and other functional areas. The space is surrounded but not fit, which skillfully balances openness and privacy, with multiple relationships formed between each space that are both independent and correlated. In this way, the diversified scene modes unfold in an orderly manner, which are both tranquil and chaotic to transform at will.

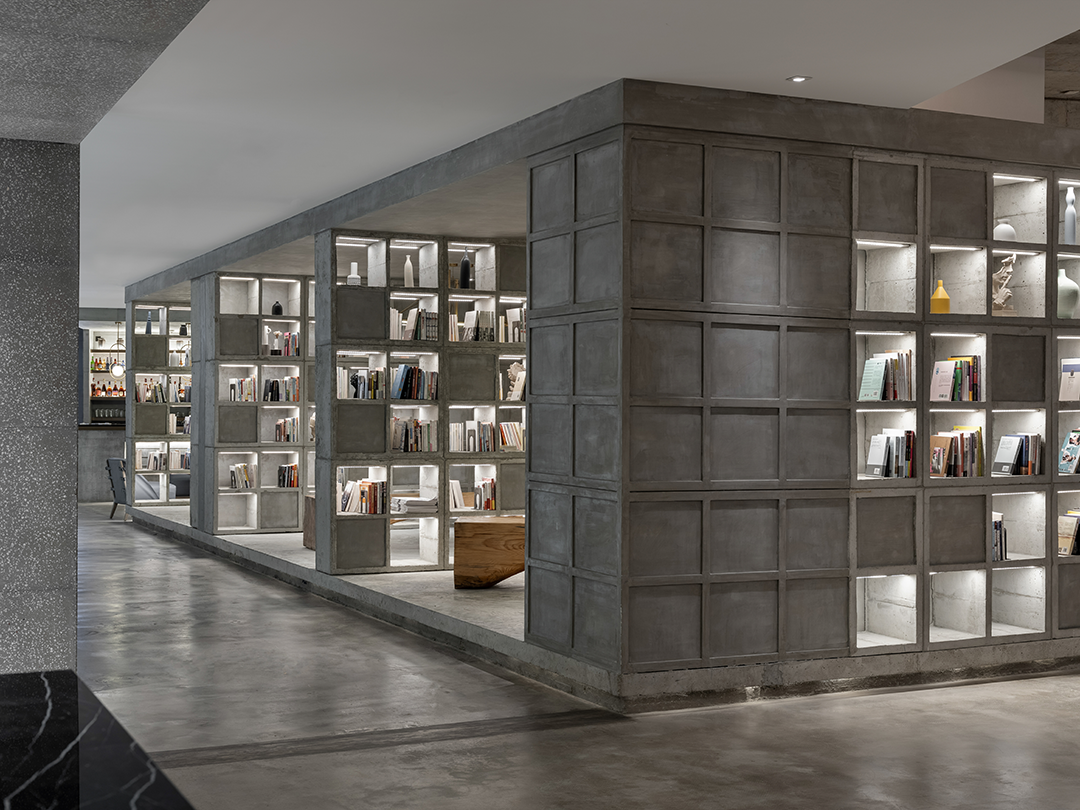
书吧的斜体块盒子和接待区的盒子呈斜面平行,二者自然形成了新的秩序方向和动线导向,游走体验更具趣味性。半围合的盒子里充满序列感,艺术品与大量书籍的精心陈列,提供了一处心灵的休憩地。当阅读融入旅行,引导人们向内探索自我,关注内心本真,找回最初的纯粹。
The oblique block boxes in the book bar and the boxes in the reception area appear to be parallel to each other in an oblique way, which naturally forms a new direction of order and direction of movement, making the wandering experience more entertaining. The semi-enclosed box is imbued with a sense of sequence, and the meticulous display of artwork and a massive number of books presents a resting place for the soul. When reading is incorporated into travel, it leads people to probe themselves inward, to concern themselves with their inner truth, and to regain their original purity.
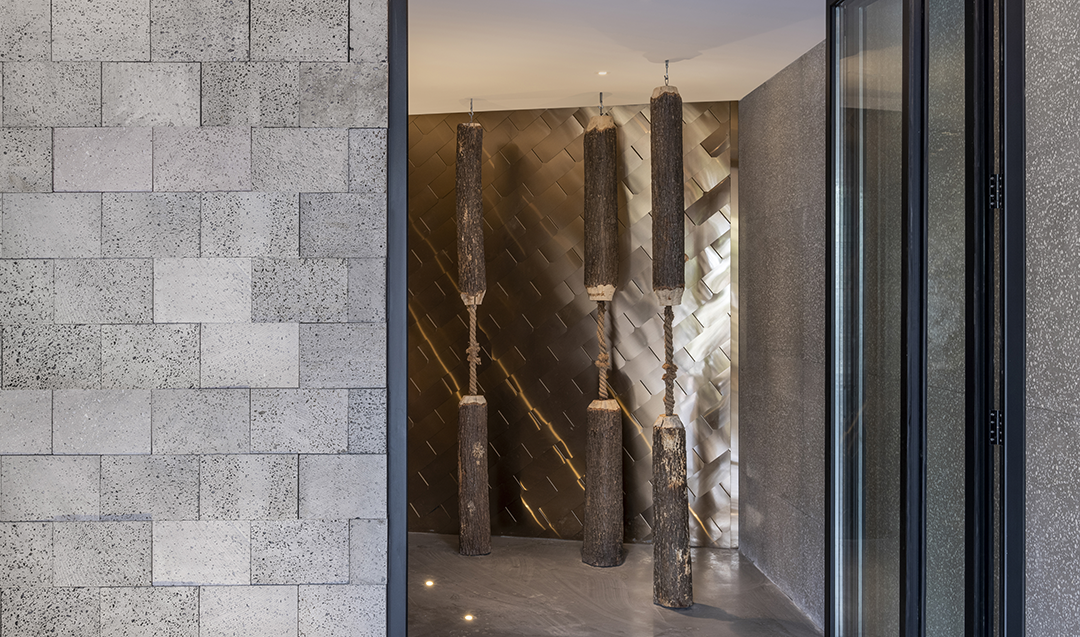
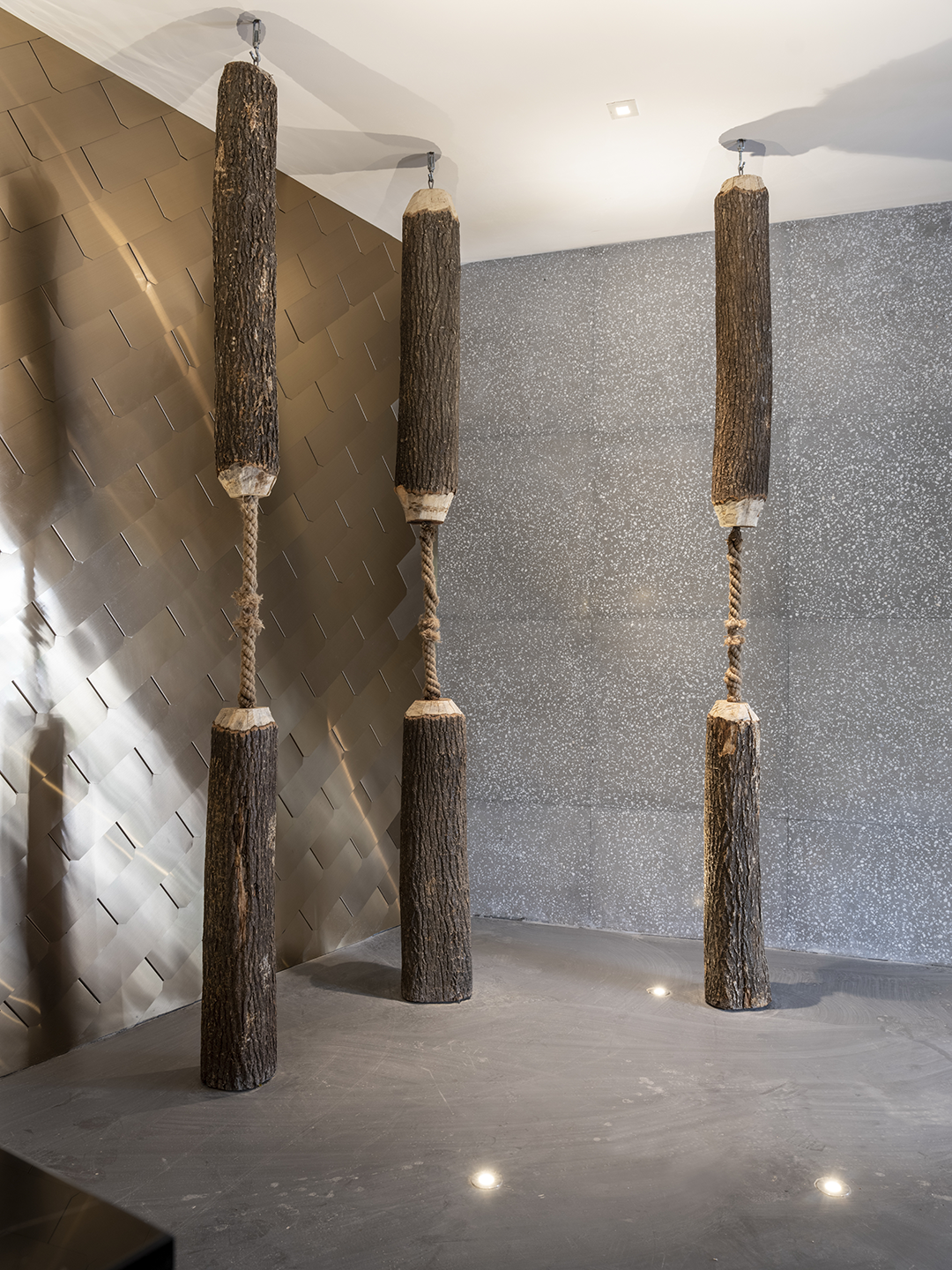
全日制餐厅亦对外开放给非住店的客人,细心设置了两个入口。三个大型的艺术装置被巧妙置入于此,顶天立地,设计师取材自当地的废弃树桩,经过艺术环保加工而成,粗糙的纹理与金属质感的墙面材料形成视觉冲击,为空间注入精神传达。
The full time restaurant is also open to non-resident guests, with two specially designed entrances. Three large-scale art installations are delicately placed in the space, which hold up the heavens and support the earth. The designers have taken local discarded tree stumps as the materials and processed them in an artistic and environmental manner, with the rough textures and metallic wall materials creating a visual impact to inject a spiritual message into the space.
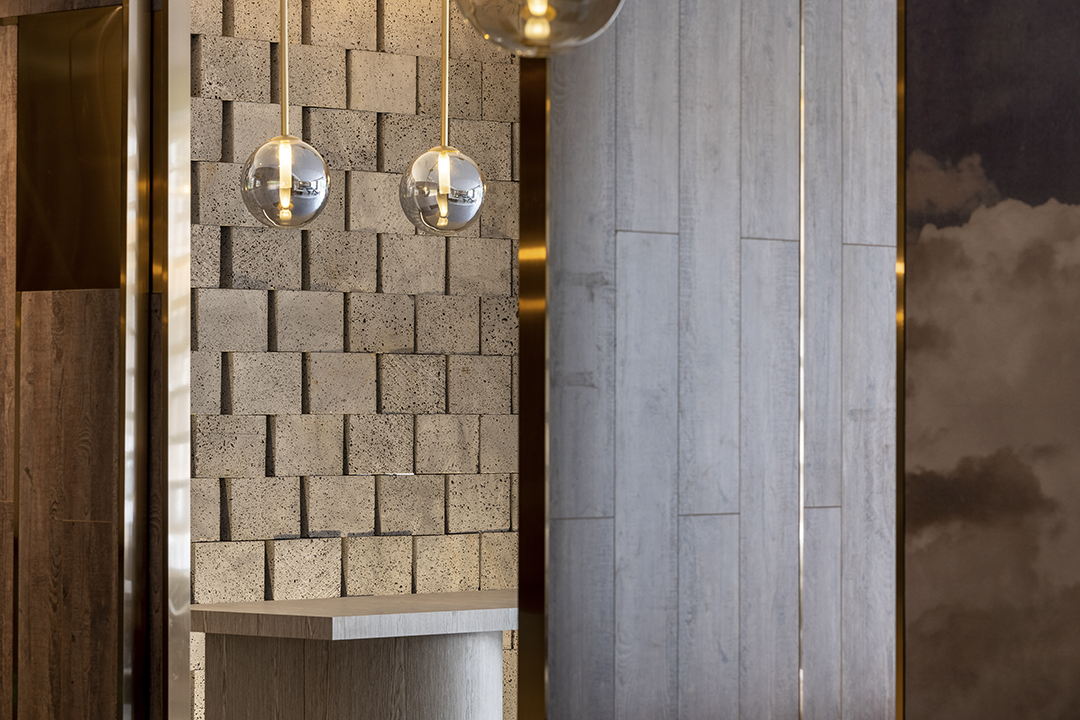
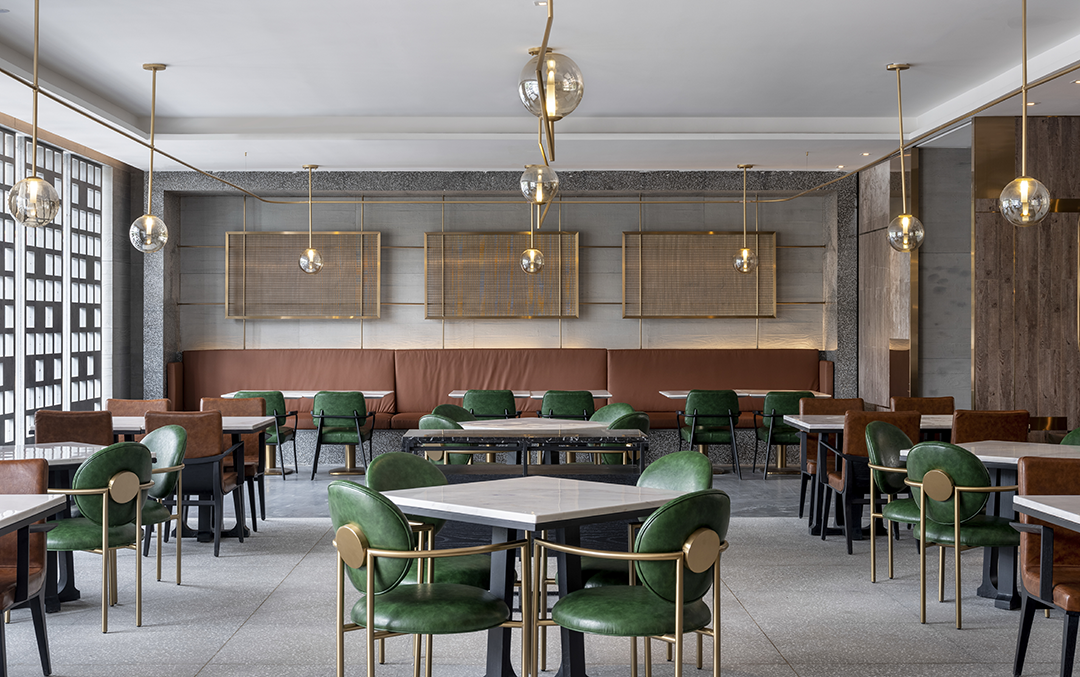
用餐空间的色彩运用较为丰富大胆,砖红色与深绿色的软装家具元素分别提取来自大自然的土壤与森林,精致的金属质感灯具则像是点点阳光洒落弥漫,现代与自然相互交融,真实且强烈。
The use of color in the dining space is comparatively abundant and bold, with brick red and dark green soft furnishing elements extracted from the soil and forest of nature respectively. The sophisticated metallic lamps and lanterns resemble a bit of sunlight sprinkled and diffused, with modern and natural intermingling, which is authentic and intense.

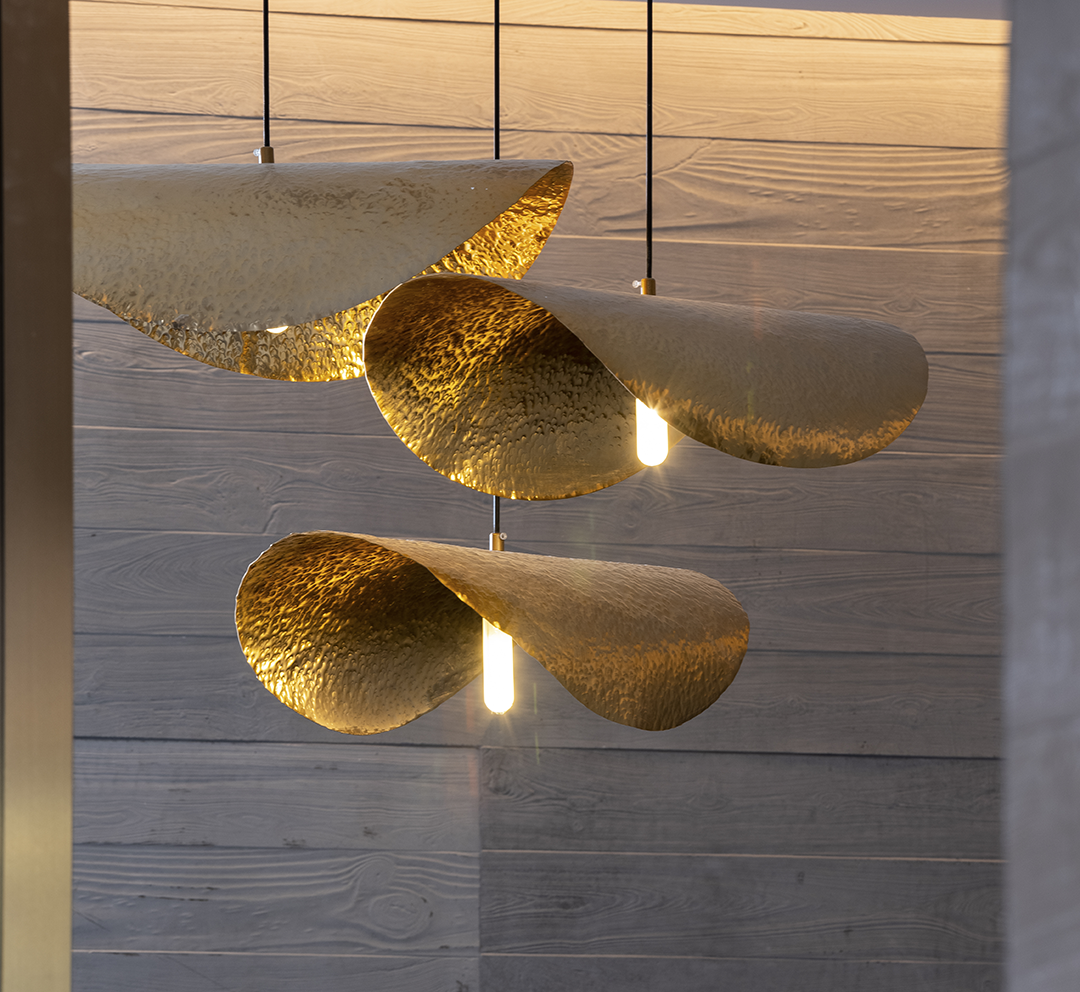
餐厅包房更具私密性,设计延续空间的整体性。使用大量的木纹肌理原始材料作为墙面,通过简洁朴实的表达方式来传递空间美学与情感。
The restaurant private room is characterized by more confidentiality, while the design perpetuates the integrity of the space. A significant amount of wood grain texture original materials are adopted as the wall surface to convey the aesthetics and emotions of the space through a simple and uncomplicated expression.
客房位于酒店的二至六层,根据爱情、友谊、事业、家庭及亲子这五类不同的客户群体的需求和喜好,设置了相应的五种创意主题风格的客房:相逢客房、无畏客房、清欢客房、欢聚客房和童趣客房。
The guest rooms are located on the second to sixth floors of the hotel. In accordance with the needs and preferences of five different customer groups: love, friendship, career, family and parent-child, five correspondingly creative themed rooms are set up: the Meeting Room, the Fearlessness Room, the Pure Happiness Room, the Gathering Room and the Child’s Play Room.

