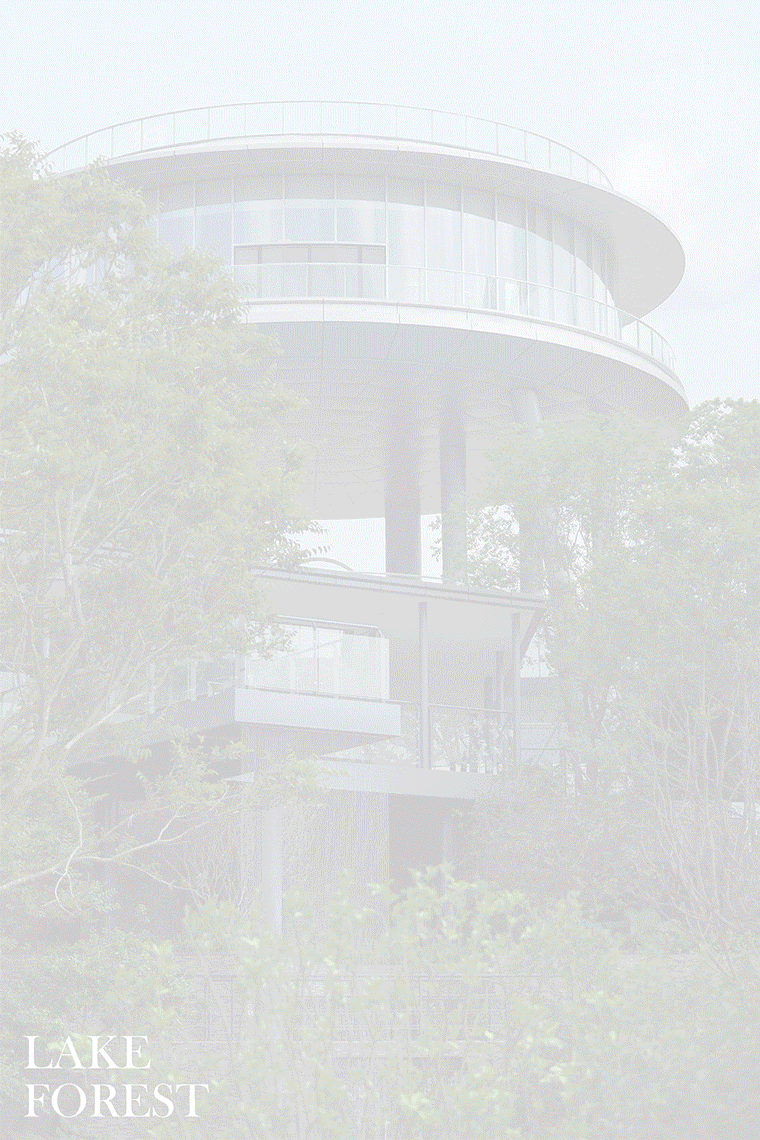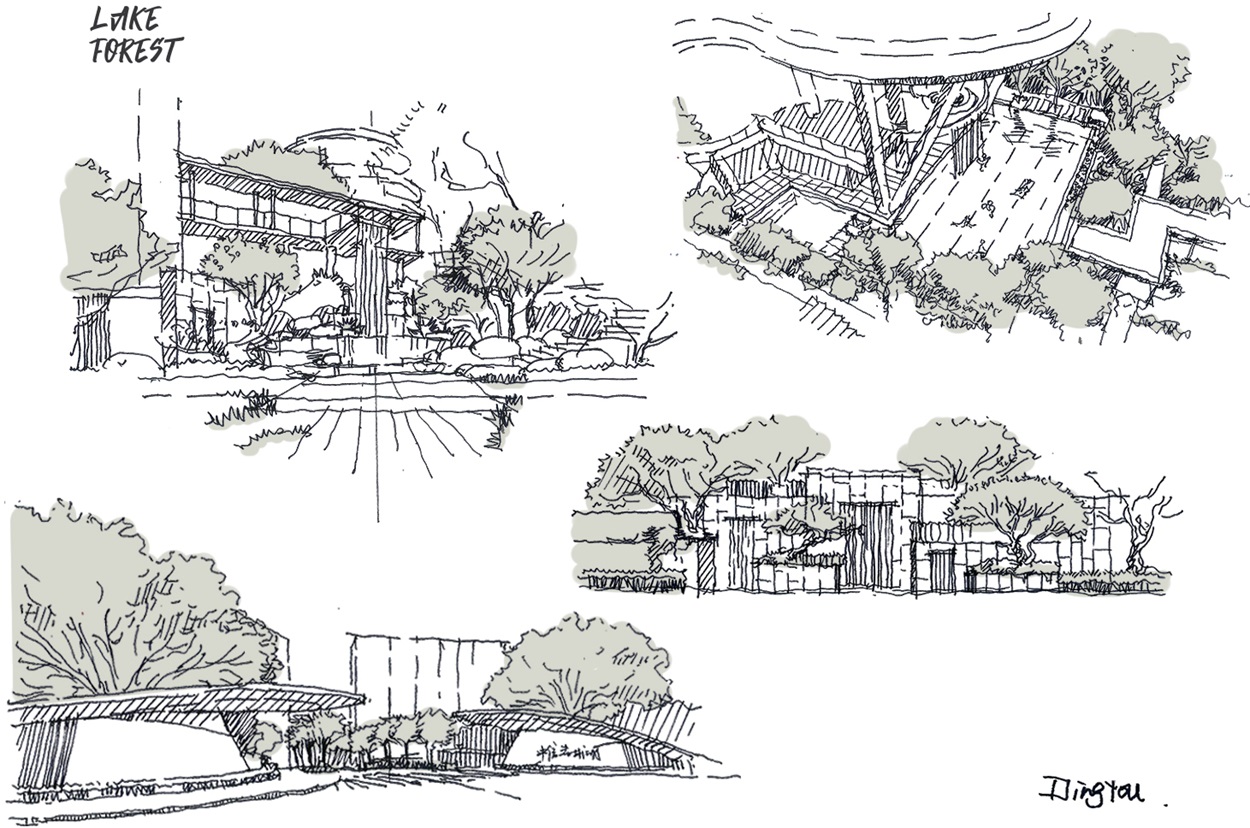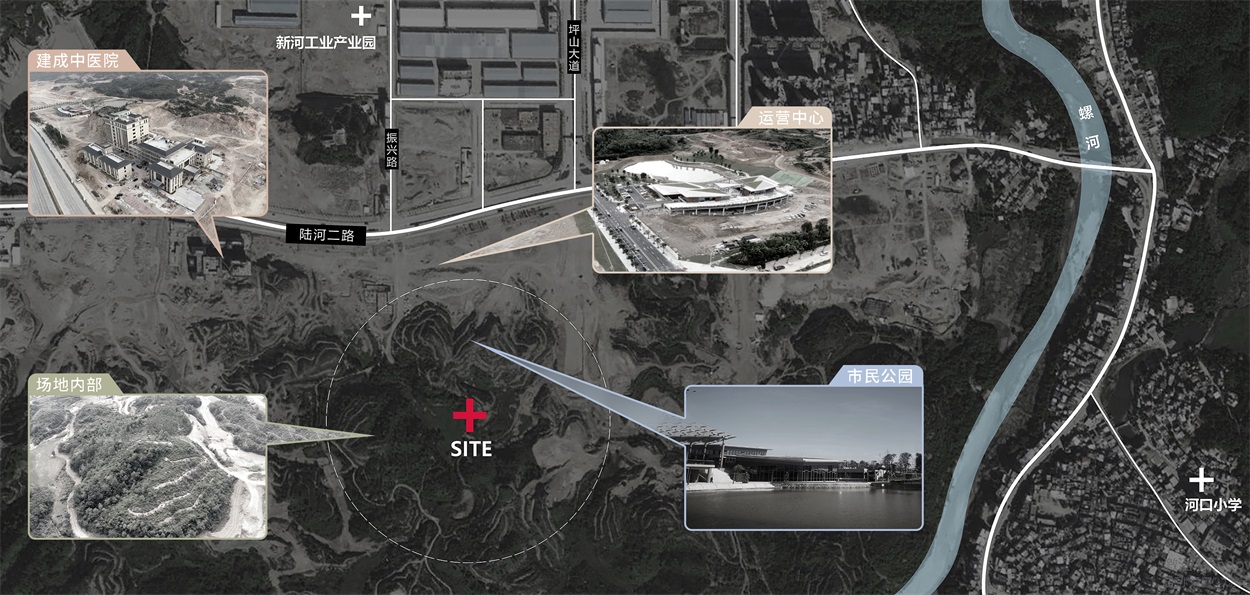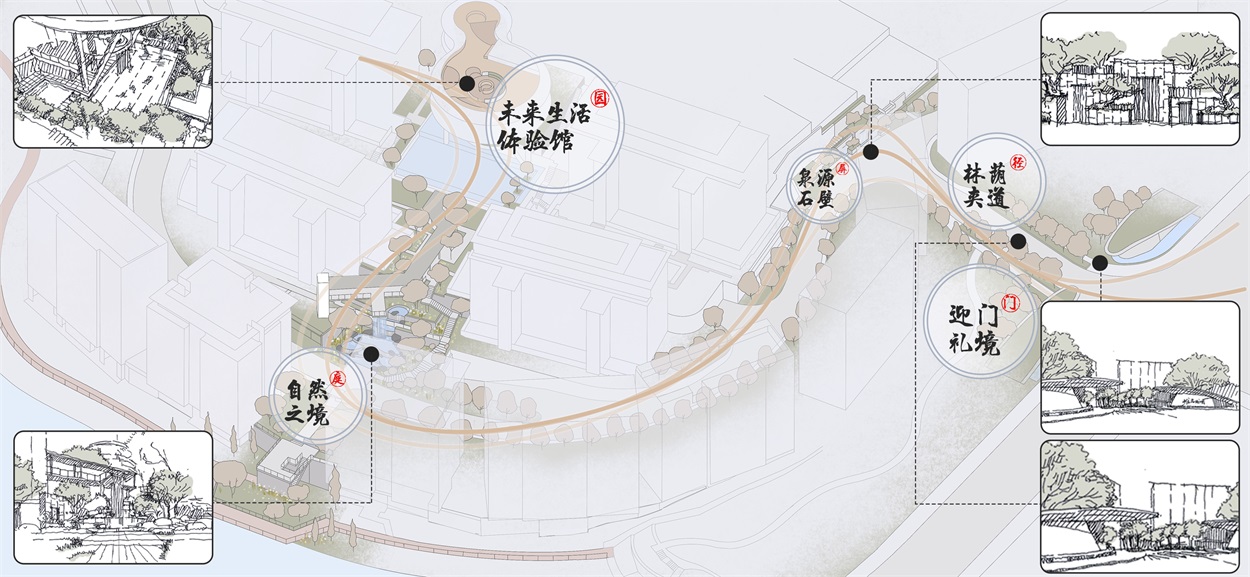中信·森林湖
CITIC · Lake Forest
Typical Mountain Lifestyle& Surrounded by Nature
CITIC · Lake Forest is the first low-density landscape and lake residential complex built by the CITIC Group in Luhe County, consisting of semi-detached houses stacked houses, and townhouses. The project is surrounded by ecological, recreational, educational, medical, public service, and commercial service clusters. It is lively and bustling outside, while relaxing and peaceful inside the community.

As another high-end residential project of CITIC forest series properties, the design of Lake Forest is inspired by the appealing and leisured life in the Chinese ancient fiction “The Peach Blossom Land”. With the planning of "one center, two rings, two axes, five gardens, and seven alleys", it combines nature with the architecture structures, striving to interpret the poetic life of contemporary Shangri-la.

The site is surrounded by water. Driving slowly to the land of idyllic beauty, you can have a wide view brought by the shocking height difference. It is the language unique to the site. This urban island is constructed to hold the curiosity of cities. Screening out all noises, it focuses on delicate details, aiming to touch the audience. As far as your eyes can see, everything has been thoroughly considered to reach supreme luxury. Here, you can enjoy a moment of tranquility, the fun of a banquet, and the rehearsal of an immersive life.

Tadao Ando, a world-leading architect, once said, "The so-called tradition is not a visible body but the spirit that supports it. In my opinion, the true essence of carrying forward a tradition lies in absorbing such spirit and applying it to the modern era."
Regarding the landscape design for the exhibition area of CITIC · Lake Forest, GND adopts "a metropolis outside and a Shangri-la inside" as the original intention. The creation team has inherited the ritual order of traditional garden spaces in a modern, simple landscape language. Based on extracting the changes in Tao Yuanming's viewing route in the Peach Blossom Land story and his inner thoughts, we have defined several landscape courtyards, including the Guest-greeting Ritual Land that gives a homely feel, the Tree-lined Path that provides reverence, the Spring Source & Stone Walls that allow owners to appreciate the natural scenery, the Natural Land with delicate water and mountainous sights, and the Experience Hall of Future Life. These landscape courtyards are well connected and proceed progressively. Based
on the surrounding ecological landscape resources, the overall landscape order echoes with the architecture and the interior space, creating a tranquil and literary world of natural life where one can silently appreciate the water and mountains.
The site has a large height difference, diverse landforms, and luxuriant vegetation. In the peripheral region, there is a completed TCM hospital and a park for citizens. The difficulties and highlights of this design lie in how to use the height difference to construct a landscape that meets residential demands, conforms to nature, and fuses with the ecological environment, so as to achieve communication and interactions between nature, architecture, landscape, and humans.

